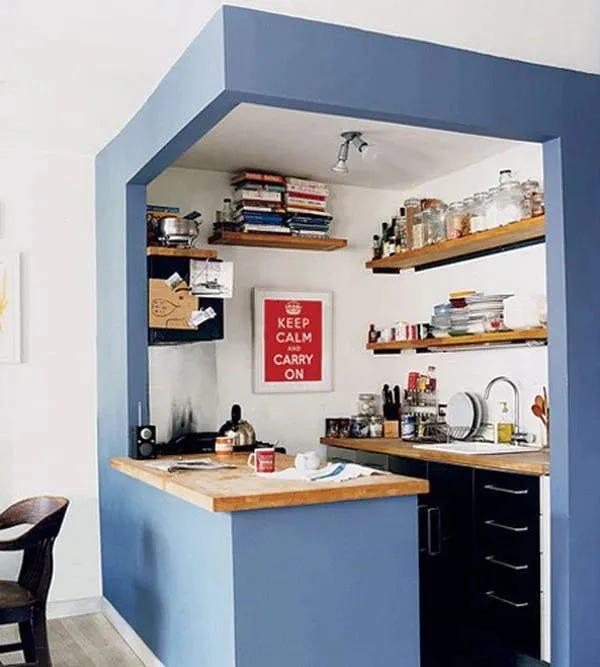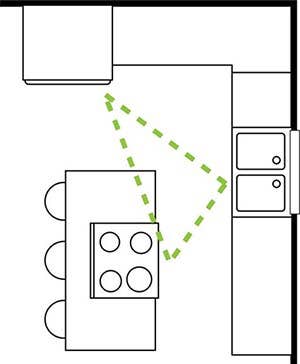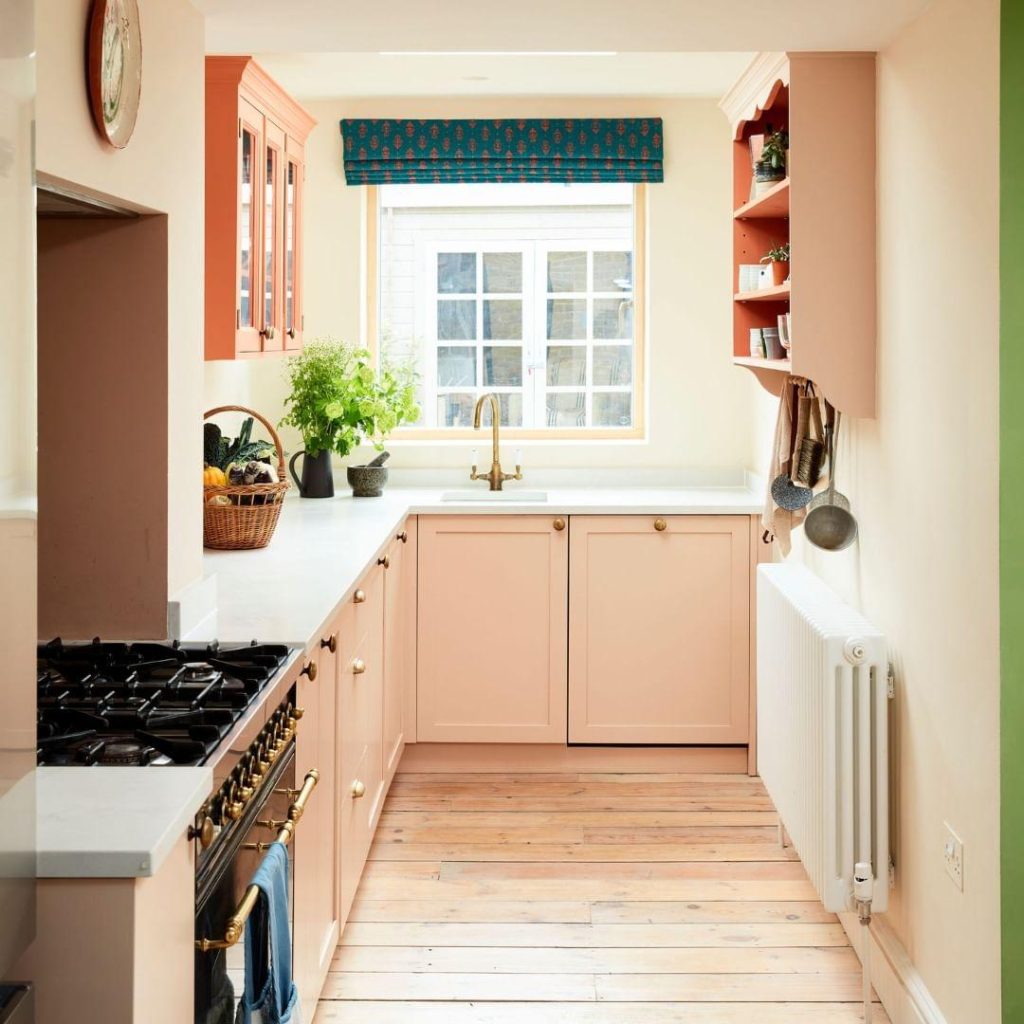In today’s urban landscape, where square footage often comes at a premium, the challenge of designing a functional kitchen within a small space has become increasingly relevant. As the heart of the home, the kitchen must not only accommodate culinary activities but also facilitate social interactions and serve as a practical workspace. In this article, we will explore a variety of ideal kitchen layouts specifically tailored for small spaces, highlighting the innovative design strategies that can maximize efficiency and aesthetics. From galley kitchens that promote streamlined workflows to open-concept layouts that enhance flow and connectivity, we will delve into the features and considerations that can transform compact kitchens into highly functional and visually appealing areas. Join us as we uncover the principles of optimizing small spaces, revealing solutions that cater to both the practical needs and stylistic preferences of today’s homeowners.
Table of Contents
- Maximizing Functionality in Compact Kitchen Designs
- Streamlining Workflow: The Importance of the Work Triangle
- Storage Solutions for Efficient Use of Vertical Space
- Incorporating Multi-Functional Furniture for Versatile Kitchens
- To Wrap It Up
Maximizing Functionality in Compact Kitchen Designs

To fully harness the potential of a compact kitchen, consider the strategic placement of essential appliances and fixtures. Multipurpose furniture, such as foldable tables or extendable counters, can transform your cooking space without overwhelming it. Utilize vertical storage solutions, like wall-mounted shelves and cabinets that reach the ceiling, to maximize every inch. When designing your layout, aim for the work triangle—the optimal distance between the sink, stove, and refrigerator—to enhance workflow efficiency. Remember, maintaining a clutter-free environment is vital; opt for sleek, integrated appliances that seamlessly blend into cabinetry.
Furthermore, incorporating smart technology can significantly enhance functionality. Devices such as smart ovens and refrigerators with built-in inventory trackers not only save space but also add convenience. When selecting materials, light colors and reflective finishes can create an illusion of greater space, while open shelving can keep items visible and easily accessible. Consider implementing a small breakfast bar or kitchen island with under-counter storage, ensuring that every aspect of your kitchen serves a dual purpose. Below is a simple overview of essential elements to include in your compact kitchen design:
| Element | Purpose |
|---|---|
| Multipurpose Furniture | Flexibility and additional surface area |
| Vertical Storage | Maximizes space and keeps items organized |
| Smart Appliances | Increases efficiency and convenience |
| Light Colors | Enhances spatial perception |
| Open Shelving | Accessibility and minimalist feel |
Streamlining Workflow: The Importance of the Work Triangle

When designing a small kitchen, one of the most effective strategies for enhancing functionality is the concept of the work triangle. This design principle focuses on optimizing the relationship between three crucial elements: the stove, the sink, and the refrigerator. By positioning these key appliances in a triangular layout, you can significantly reduce unnecessary movement, making meal preparation more efficient. Consider these benefits:
- Saves Time: An efficient layout minimizes the distance between the three main work areas, allowing for faster transitions while cooking.
- Enhances Workflow: A well-planned work triangle ensures that tasks such as chopping, cooking, and cleaning can be accomplished seamlessly.
- Improves Safety: Keeping appliances close together reduces the chances of spilling hot water or ingredients when moving between stations.
To achieve the ideal work triangle, it’s essential to adhere to specific dimensions for maximum effectiveness. The sum of the three sides of the triangle should ideally range between 12 to 26 feet, with each leg measuring a minimum of 4 feet and a maximum of 9 feet. Here’s a quick reference table for some ideal layouts:
| Layout Type | Ideal Triangle Length |
|---|---|
| Galley Kitchen | 12 – 20 ft |
| L-Shaped Kitchen | 14 – 22 ft |
| U-Shaped Kitchen | 18 – 26 ft |
By prioritizing these principles, you can create a small kitchen that not only looks aesthetically pleasing but also functions with precision, making cooking a more enjoyable and stress-free experience.
Storage Solutions for Efficient Use of Vertical Space
Maximizing vertical space in your kitchen is an effective strategy for creating a more functional and organized environment. One of the most innovative approaches is to install tall cabinets that reach the ceiling. This not only provides additional storage for less frequently used items but also creates a sense of height, making the room feel more spacious. Consider incorporating open shelving units above countertops or the kitchen island; these can serve as both storage and display areas for decorative dishware or cookbooks. Magnetic strips for knives, hooks for utensils, and hanging racks for pots and pans are also fantastic ways to leverage verticality.
Another clever option is to use vertical dividers within cabinets and drawers to maximize storage efficiency. This allows you to neatly store baking sheets, cutting boards, or even pantry items without considering extra footprint space. Installing pull-out shelves or lazy Susans in corner cabinets can also transform overlooked areas into practical storage solutions. If you’re working with a tight kitchen layout, using the backs of doors for spice racks or small storage solutions can further utilize every square inch. Embrace the idea that height can be your best friend when it comes to keeping a small kitchen organized and accessible.
Incorporating Multi-Functional Furniture for Versatile Kitchens
To maximize functionality in a compact kitchen, consider integrating multi-functional furniture that serves more than one purpose. One prime example is a kitchen island that operates as both a food prep station and a dining area. This dual-purpose piece not only enhances workflow but also encourages social interaction. Look for designs that incorporate features like:
- Storage options: Shelves, drawers, and cabinets to keep kitchen essentials organized.
- Extendable surfaces: Drop-leaf or pull-out sections for extra space when needed.
- Integrated appliances: Units that include ovens or microwaves for seamless cooking experiences.
Additionally, consider incorporating furniture that transitions easily—such as foldable chairs or nesting tables that can be tucked away when not in use. These elements not only conserve space but also adapt to your changing needs. Here’s a simple table listing some ideal choices for versatile kitchen furniture:
| Furniture Type | Functionality |
|---|---|
| Island with Stools | Prep/Workspace & Dining |
| Foldable Dining Table | Dining Space & Additional Prep Area |
| Nesting Tables | Serving & Extra Surface Area |
| Storage Ottomans | Sitting & Hidden Storage |
To Wrap It Up
mastering the art of optimizing small spaces is crucial for transforming a compact kitchen into a functional and inviting hub of culinary creativity. By understanding the principles of effective layout design—be it the efficient work triangle, the strategic use of vertical storage, or the implementation of multi-functional furniture—you can significantly enhance both the usability and aesthetic appeal of your kitchen.
The ideal layouts we’ve discussed, from L-shaped and U-shaped configurations to galley designs, offer tailored solutions that cater to diverse needs and preferences while maximizing every square inch. It’s essential to not only consider the layout but also to incorporate appropriate lighting, colors, and materials that create a sense of openness and comfort.
As you embark on your journey to optimize your small kitchen, remember that thoughtful planning and creativity can yield remarkable results. Regardless of size, a well-designed kitchen can become a cherished space for family gatherings, culinary experimentation, and memories in the making. With these insights in hand, you are now equipped to embrace the challenge of small space living and transform your kitchen into a functional masterpiece that reflects your unique style and lifestyle.



