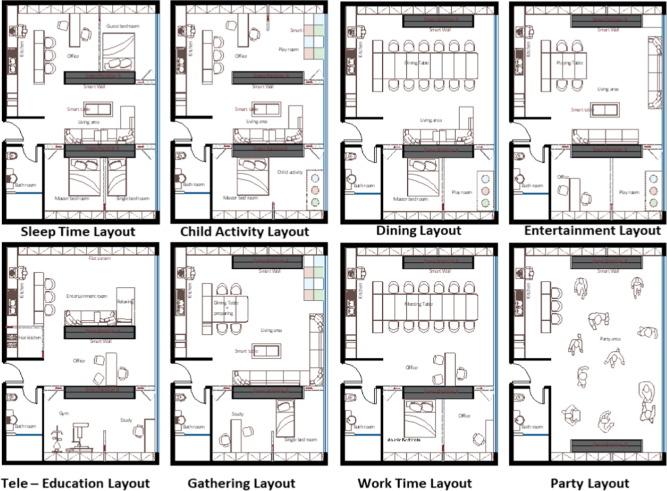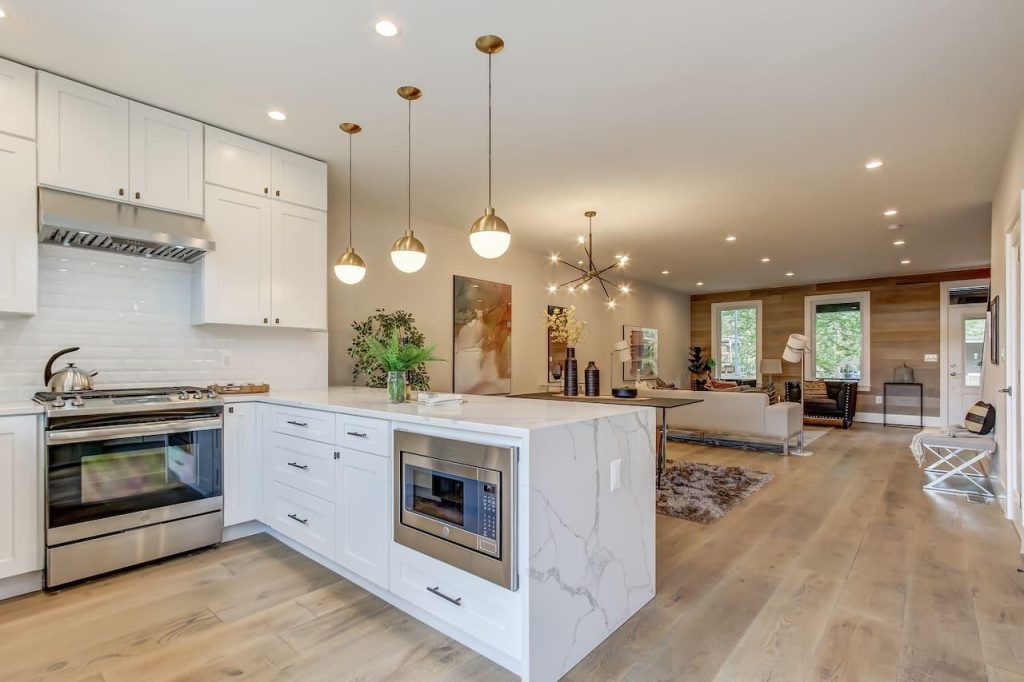The open-concept kitchen has transformed the heart of the home into a vibrant space that seamlessly blends cooking, dining, and socializing. As more homeowners embrace this architectural trend, the need to create an inviting environment becomes paramount. An open-concept layout not only enhances the flow of natural light but also encourages interaction among family members and guests, making it a perfect setting for gatherings. However, designing such a multifunctional space can pose challenges in terms of organization, aesthetics, and functionality. This article will explore essential tips for crafting an inviting open-concept kitchen that balances practicality with style, ensuring that this communal area serves as both a culinary haven and a welcoming gathering spot. Whether you’re planning a complete overhaul or simply looking to refresh your existing kitchen, these insights will guide you in creating a space that is not only beautiful but also intuitively livable.
Table of Contents
- Creating a Cohesive Design Aesthetic for Your Open-Concept Kitchen
- Enhancing Functionality Through Smart Layout Planning
- Incorporating Lighting Solutions to Elevate the Space
- Choosing the Right Materials and Finishes for Durability and Style
- Future Outlook
Creating a Cohesive Design Aesthetic for Your Open-Concept Kitchen

Achieving a harmonious design in an open-concept kitchen requires a thoughtful approach that connects all the elements in the space. First, consider establishing a color palette that reflects your style while providing cohesion. Utilize a mix of complementary colors for walls, cabinetry, and accents. This will create a unified appearance that seamlessly integrates the kitchen with adjacent living areas. Layering different materials—such as wood, metal, and stone—can also add depth and texture, giving the room visual interest without sacrificing harmony.
Next, focus on choosing decorative elements that enhance the overall aesthetic. Thoughtfully selected fixtures, such as pendant lights and faucets, should match in style and finish to avoid a disconnected look. Additionally, consider incorporating decorative open shelving to display curated dishware or plants, which can bridge the gap between the kitchen and dining or living spaces. When planning your layout, ensure that major appliances are positioned strategically to maintain workflow and keep the visual lines clear, thus preserving the open concept’s essence.
Enhancing Functionality Through Smart Layout Planning

In an open-concept kitchen, functionality is paramount. Clever layout planning can elevate your space from merely functional to exceptionally inviting. Start by considering the kitchen work triangle, which connects the stove, sink, and refrigerator. This design principle minimizes unnecessary movement, making cooking more efficient and enhancing the flow of the area. Additionally, incorporating an island not only increases countertop space but also serves as a gathering point for family and friends, promoting social interaction during meal prep.
Another vital aspect of effective layout design is zoning. By segmenting your kitchen into distinct zones—such as cooking, prep, cleaning, and serving—you can create a cohesive environment that supports various activities without causing congestion. Consider integrating features like open shelving or pantry cabinets to maintain organization and accessibility. Enhancing your layout through these strategies will optimize the use of space while promoting a welcoming atmosphere, ensuring that your open-concept kitchen is both stylish and efficient.
Incorporating Lighting Solutions to Elevate the Space
In an open-concept kitchen, lighting serves as both a functional and aesthetic component, enhancing the overall ambiance while ensuring that every corner is well-lit. To achieve balance in your space, consider layering different types of lighting—ambient, task, and accent. Ambient lighting can be provided by installed ceiling fixtures or recessed lighting, casting a warm glow throughout the kitchen. For task lighting, focus on areas where food preparation occurs, such as under-cabinet lights or pendants hanging over the island. use accent lighting to highlight certain features like a beautiful backsplash or art pieces, adding depth and personality to your culinary hub.
Choosing the right fixtures is crucial to maximizing both style and functionality. Make a statement with oversized pendant lights above the kitchen island, or opt for sleek track lighting that allows for versatility in highlighting specific areas. Color temperature also plays a significant role; warmer hues (2700K-3000K) contribute to a cozy atmosphere, while cooler tones (3500K-4100K) can make the space feel more energetic and lively. Here’s a quick overview of light fixture options:
| Fixture Type | Best Use | Style |
|---|---|---|
| Pendant Lights | Island or bar areas | Statement pieces or minimalistic |
| Track Lighting | Flexible task lighting | Modern and industrial |
| Under-Cabinet Lights | Countertop workspaces | Discreet and functional |
Choosing the Right Materials and Finishes for Durability and Style
When selecting materials for your open-concept kitchen, it’s essential to strike a balance between durability and aesthetic appeal. Start by considering high-quality countertops, as they are focal points that endure daily use. Materials such as quartz and granite offer both resilience and style, with an array of colors and patterns to enhance your kitchen’s overall design. Additionally, hardwood or luxury vinyl flooring can tie the space together, providing warmth while being tough enough to withstand heavy foot traffic.
Pay special attention to finishes, as they can make a significant difference in both the look and longevity of your kitchen. Opt for matte or satin finishes, which are easier to clean and less prone to showing fingerprints and scratches compared to high-gloss options. Moreover, consider the following when choosing colors and textures:
| Material Type | Features | Best Use Areas |
|---|---|---|
| Quartz | Non-porous, heat and stain resistant | Countertops |
| Stainless Steel | Durable, modern look | Appliances, sinks |
| Terra Cotta Tiles | Natural look, good for warm designs | Backsplashes, flooring |
By focusing on these aspects, you can create a welcoming kitchen that not only looks beautiful but also withstands the test of time.
Future Outlook
creating an inviting open-concept kitchen is a thoughtful process that combines aesthetic appeal with functional design. By embracing the principles of harmony, balance, and practicality, you can transform your kitchen into a warm and welcoming space that encourages both culinary creativity and communal gatherings. Remember to consider elements such as color schemes, lighting, and furniture layout, as these choices significantly influence the overall atmosphere of the area.
Incorporating personal touches, such as art and decorative accessories, can infuse character and warmth, making the kitchen a true reflection of your style. As you embark on your design journey, keep in mind the importance of flow and connectivity with adjacent spaces, ensuring that the kitchen enhances the home’s overall ambiance.
With these essential tips in hand, you are well-equipped to craft a beautiful and inviting open-concept kitchen that serves as the heart of your home, fostering cherished moments and culinary adventures for years to come.



